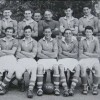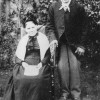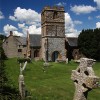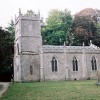If there were one parish church in Dorset which could be said to have had an illustrious and historic pedigree, then St. John Baptist at Bere Regis would rank very high as a worthy contender. As in many other parishes in the county, there has been a church here since Saxon times; but that simple structure now lost in time has become the nucleus of the present building, with fragments buried deeply within the enclosing fabric, a palimpsest for all later additions and elaborations.
The Saxon church, although mainly of timber, may have had some stonework possibly incorporated into the new church later, for there is an odd alignment of the old north transept, to be seen in the most easterly arch of the north arcade. The first stone church is believed to date from about 1050. It was cruciform in plan and some evidence of a north transept exists; though there is no evidence of a south transept. Much of the south wall of the north transept remains; the arch between the nave and the north transept seems to have been modified in the 12th century. The stone corbel to be seen above it once supported a lower nave roof at a time when the tower was higher.
Nothing remains of the original chancel, but an excavation in August 1963 proved its foundations and dimensions. For a purpose not understood the present church was built with its central axis a little north of that of the nave. This left the first chancel’s south wall footing lying a little beyond the present chancel’s south wall, where excavation proved it to be about one foot below ground level.
In the mid-12th century the cruciform church was enlarged by the addition of a south aisle and a three-arch arcade in the nave’s south wall. The south aisle has disappeared through later enlargement, but the arcade remains. The font, originally thought to be Norman, is now considered to be 12th century. The bowl is original, shallow-carved with inter-lacing semi-circular arches bearing floral patterns.
By the 14th century the Turbeville family were Lords of the Manor and are believed responsible for the alterations and additions of this period. This was to extend the nave and both aisles westwards by adding additional arches to the arcades. A new west wall was also built at the end of the nave. It was about this time that the south hagioscope (squint) was added to give a view into the chancel. The squint on the north side is no more than a tunnel-like aperture of unknown date. The Turbervilles used the south aisle for their tomb vault.
The roof loft appears to have been added in about 1485 when the old nave roof was removed, probably to allow the construction of the present ornate and guilded “Twelve Apostle” roof built by Cardinal John Morton, who also inspired much of the rest of the work carried out in the last quarter of the 15th century. (See Archived Articles for a biography of Cardinal Morton.) Six trusses, each with large tie-beams are carried on wall posts and corbel springers, with vertical posts above and cusped and arched braces supporting principal rafters. One of the guilded bosses bears Morton’s seal. The old north transept and tower were retained, and the old narrow north aisle rebuilt to its present width with cinquefoil-headed windows.
It is probable that in either the 13th or 14th centuries the original north transept was heightened to form a tower, and would account for the retention of this part of the building until the west tower was built about 1500. This tower and the Morton Chapel were then added. Work carried out on the north aisle and nave at the end of the previous century must have been completed before 1500, as there is a distinct difference in the style of the work. It is noticeable that in the north aisle and nave clerestory the earlier 15th century windows have cinquefoil and trefoil-headed lights, whereas the windows of the Morton Chapel and associated nave clerestory windows have plain heads. The old west wall of the nave seems to have been re-built or thickened.
The tower, in three stages, was a simple addition. It is faced with chequered ashlar and flints, embattled and pinnacled. The stair turret is on the north-west corner and there are buttresses on each face. By 1552 the tower had 4 bells, increased to 5 in 1609. None of these bells have survived, though some of their metal has been re-cycled in casting the present ones. Simultaneously the old tower at the east end of the north aisle was dismantled. The south porch is thought to have been added early in the 16th century, but as it was mainly re-built in 1875, the origin cannot be stated with certainty; it seems to be later than the widening of the south aisle.
Early in the 16th century the 14th century east window of the south aisle was replaced with a square-headed window with five lights, but this was itself replaced in 1875. As a condition of his will of 1535, John Turbeville appears to have instigated the Turbeville Window – one of the special features of this church – and the altar-tomb memorial beneath it. Some 16th century bench ends still exist.
During the 17th century the church was brought to its full development and all work since has been mainly that of maintenance and repair. It is interesting that during the Reformation the capstone of the altar was disguised as a paving slab in the floor and not re-discovered and restored until 1875. The pulpit, with its six panels of intricate carving also dates from this century, but was removed in 1875 to be re-mounted as panelling in the vestry.
In the 18th century Morton’s roof was repaired and re-painted in its original colours; the east gable and south clerestory walls were re-built. For the latter the former windows were re-used, and the south arcade columns and capitals were repaired with new stone inserts. All the flagstone flooring was lifted and renewed with boards, joists and glazed tiles (during this work it was discovered that the nave and south aisle floors had been raised to the level of the north aisle and chancel.)
The west gallery, box pews, pulpit and vicar’s desk were renewed as part of the Victorian restoration, the new fittings in oak being the work of Harry Hems of Exeter. The font, which had been positioned in the north aisle, was moved to its present position in 1875. But the restoration of that year resulted in the loss of several ancient features, though others came to light as well: the altar stone, squints, first chancel arch, arch stone, carved stone capital of 1200 and four stones now incorporated into the north aisle. The unstable north wall of the chancel was underpinned by a concrete foundation and the upper part of the east window was renewed, as was the entire chancel roof. The whole of the north wall of the north aisle – except for the east bay – was rebuilt. In the south aisle the 15th century square-headed east window was removed and replaced by the present one. The east gable was also re-built and the south aisle roof renewed. The flooring had to be replaced again in 1894 with concrete, due to attack of the wood floor by dry rot.
In September 1901 a fund was established for re-building and renewing the organ and in 1905 an oak screen was erected in place of curtains formerly hanging on the south side of the vestry. This screen was a memorial to George Hibbs, a former chorister, churchwarden and barrel-organist. In 1906 the roof over the south aisle and nave had to be repaired after it was found to be leaking in ten places. More fundraising was started in 1907 towards the provision of an oak reredos behind the altar. By the 1918 war repair work was outstanding, most urgent being the re-tuning and hanging of the bells and renewal of the bell-frame. A new treble bell was added, bringing the peal to six and the tower itself was found to be in need of repairs. The chandelier paraffin lamps, which had previously lit the church, were replaced by electric lighting in 1925.
In 1931 the lead on the north aisle roof was re-laid, and extensive repairs to the tower carried out. By the Second World War Death Watch Beetle had become well established in the nave roof, necessitating repair and preservation treatment. The slates of the chancel roof were re-hung in 1950, and the whole church was re-wired. The chancel choir stalls were removed to the east end of the nave in 1966 to accommodate a larger choir. The tower was cleaned in 1971 and in 1999 the addition of a concealed kitchen unit at the west end of the south aisle and a toilet for the disabled bring the developments at St. John Baptist fully into the 21st century.



