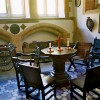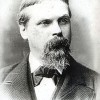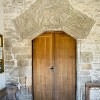One of the most interesting aspects of Dorset is its profusion of almost redundant hamlets. A paramount example of this is Chilcombe, not least because of its extraordinary degree of concealment, almost to the point of seeming not to exist at all. And yet, paradoxically, there exists a church, which is rather more than a mere chapel, for it possesses a consecrated ground for burials.
Chilcombe is a hamlet lying on the northern edge of the Bride valley and is accessed from a narrow lane, which is the continuation of the High Street of Swyre, two miles to the south. From its northern end this lane is accessed from the A35 near Bridport. Curiously, the settlement did not grow up along the lane itself, but is offset from it slightly to the east, and today lies within a thick copse of mature trees which completely conceal it from the north and south views along the lane. Quite likely this aspect was more open in mediaeval times, but the fact remains that Chilcombe apparently never the potential for evolving as a populous, economically viable community which could not be missed by the traveller passing through. Indeed, a visit to this well-sheltered and enchanted spot may well leave one with the impression that here is community fossilised in time and space.
From the south, access to the church is via an unsurfaced track leading off to the right from the lane, opposite the relatively modern house of Chilcombe Farm. The end of the track opens out into an area with a farmyard to the left and the 16th century stone-built house of the Manor Farm and its grounds to the right. Situated between these two elements is the low-walled enclosure of the church, its west end facing towards the onlooker, its north side overshadowed by a splendid mature ash tree.
If the church was ever dedicated to a saint, his or her identity has been long lost or forgotten. This unknown dedication, and the simple plan or topography of the building is typical of, or consistent with, a church built to serve a community which failed to thrive or develop the kind of economic prosperity so often the fulcrum for an increase in size and population. It is of the elementary bi-partite plan of nave and chancel, but for which there was apparently never a manorial lord with the wealth or motivation to add aisles, transepts or a tower at later times.
Even before the church is entered however, one will be struck by the smallness and quaintness of the churchyard, from which the building must be accessed through the south facing porch. The burial ground is rectangular, and entirely confined to the south side, so that only a dozen or so burials, took place within it.
Centrally placed in this churchyard is a grey stone cross marking the grave of Frederick Samways (1813-1880), a member of a local family who married into another Dorset land owning family, the Gales. Another quaint feature of this churchyard which will readily be noticed are the bantam hens and chicks given free range over the grounds. In springtime the burial ground, which also had a yew planted within it, is (or was) kept trim by allowing a ewe and her lamb to graze it. This churchyard is said to be one of the smallest in the country.
On entering the church through the south door, the visitor walks into a cool, lofty whitewashed nave with some narrow stained glass windows. Some of this glass is said to date from the 15th century, but the window nearest the chancel arch on the south side bears an inscription at the bottom which includes a late 18th century date. Standing like a large open stone chalice in the south west corner behind the door is a 12th century Norman font with cable moulding. Above the door is displayed a gilded coat of arms in raised relief. As it bears no distinctly legible inscription, it is uncertain who or what this emblem represents, though it is quite likely to be the arms of either the Strong or Bishop (Bysshop) families, who were the principal landowners associated with the Manor of Chilcombe.
The chancel retains two notable features of the church, not including the Norman arch separating the chancel from the nave. Immediately noticeable to the right is a wooden armchair in memory of Robert Bishop whose initials – RB – and the date 1642 can be seen carved into the backrest. The date is presumably the date of Robert’s death, for this chair is thought to have stood in this position for almost three-and-a-half centuries.
Another memorial in the chancel is a stone lintel from above a door in the original Tudor manor house, which was demolished in 1939. It is inscribed: John Bysshop, Eleanor Bysshop Anno Domini 1578. Another member of this family stood as MP for Bridport during the reign of Charles II. The manor later passed to the 2nd Earl Nelson, nephew of Admiral Nelson of Trafalgar, in 1832. A Bishop daughter married a Dr Sagittary, who in 1660 built a remarkable brick house in the Plocks at Blandford. In the south east corner of the chancel can be seen a niche in the wall indicating a rare example of a piscina, or alcove for holy water, dating to the 14th century.
But probably the most interesting and unusual feature is an engraved wooden panel fixed upon the north wall directly opposite the door. Approximately three feet long by twenty inches deep, the work is inlaid with scenes depicting the Crucifixion. It once served as the church’s reredos, though the story behind its origin is somewhat legendary and shrouded in a certain amount of myth. While possibly dating from Elizabethan times, the long-held view that it is a Spanish spoil of the Armada has recently been proved to be a fallacy. The wooden inlay work is English, but a consultation with the Churchwarden has revealed that it is believed to be one of a tableau of three Christian iconographic carvings, the other two possibly portraying the birth or ascension of Christ.
As already stated, Chilcombe Church does not possess a tower. There is only a small louvered capella at the west end housing a single bell, the rope for which rests against the wall inside. As in many other parishes in Dorset and elsewhere in England, Chilcombe lost its clergy during the Black Death, and there is no record on site of the succession of incumbents.
The church was built to accommodate a congregation of 40, but it is likely to have been a very long time since even half this number, were attending regular Sunday services. This does however suggest that Chilcombe’s population, whilst infinitesimally small by today’s standards was larger at an earlier time in its history. Quite possibly the manorial families and their retinue and staff would have comprised the majority of the worshippers.
The now separated (by ownership) Manor house and farm, the farm buildings, a smaller house nearby, Chilcombe Farm and two cottages down the lane are all that remains of Chilcombe today. But as a haven of peace off the beaten track it is in a class of its own.



