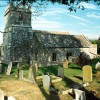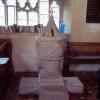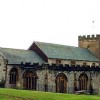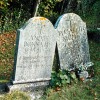Along the esplanade at Weymouth, where stands an ornamental clock tower, is a multi-storey Regency terrace now considered as one of the finest developments of the period anywhere in England. This Georgian terrace is the Royal Crescent; but what could this development possibly have in common with the White Horse chalk down monument at Osmington? The answer is that these two disparate landmarks were both the conception of James Hamilton, a somewhat obscure figure among 18th century architects, but one who evidently enriched the Weymouth townscape as perhaps no other draughtsman has.
The Osmington White Horse had its origin on Hamilton’s drawing board in 1808 as a commission from the citizens of Weymouth for an equestrian memorial to King George III once he was no longer able to “take the waters” at the resort after 1805 due to his worsening mental illness. But these two undertakings are not the only marks this architect has left upon the soil of Dorset.
Hamilton was born in 1748, but to this day little is known about his origins, family background or education, so it is not certain whether he was born in Dorset or elsewhere. It has been suggested he may have been a descendant of the “Johannes Hamiltonius Britannicus” who sculpted a fine monument to the memory of Robert Napier that can be seen at Puncknowle.
Although nothing is known as to his education or whether he studied architecture Hamilton almost certainly would have been trained in building crafts before setting himself up as an architect. But the profession under that name did not become recognised until the 1750’s and it was commonplace for practitioners to come from a wide variety of backgrounds. For Hamilton, that background seems to have been working as a mason or stonecutter, since there is a record of a James Hamilton of Melcombe Regis being employed as a mason in the Portland Quarry under William Tyler RA, the architect who designed Bridport Town Hall. Since this building dates from 1786, Hamilton may not have established his architectural practise before this time.
There is evidence however, that Hamilton was practising architecture more fully by 1790 at the latest. This comes from a certain Joshua Carter of Bridport, who sometime after 1787 “…began to rebuild his father’s house, employing a James Hamilton, architect, of Weymouth, a contractor in Portland stone.” And Hamilton did work on the rebuilding of the south east wall of the Cobb at Lyme Regis in 1795.
In 1797 Hamilton is mentioned in Weymouth Corporation records for the first time. That year Messrs Sumersvall & Hamilton undertook to repair the inner and outer piers of the harbour. This shows that the architect was evidently still working as a contractor when not in his drawing office, and in association with a Mr Welsford he applied to Weymouth Corporation on behalf of the Protestant Dissenters for a lease of land to enable their Chapel to be enlarged in 1802. Hamilton also designed the Dissenter’s Chapel in West Street in 1804 and, in 1805, the Methodist Chapel in Lower Bond Street, though both of these buildings have since been demolished.
Then three years later came Hamilton’s great design for the imposing Royal Crescent. The Osmington White Horse, on the other hand, was designed and executed on a grand scale, being 320 feet high, yet, as the Dorchester & Sherborne Journal of October 7th 1808 noted: “the likeness of the King is well preserved and the symmetry of the horse is so complete as to be a credit to Mr Hamilton of this town, for its execution.” The equestrian figure of George III is portrayed mounted on his favourite grey charger.
In 1802 John Herbert Browne, a town councillor of Weymouth, recorded that the Council had resolved to put up a statue of the King in the town itself, to honour George’s contribution to popularising Weymouth as a fashionable resort. The figure was to be made from stoneware produced by Coade & Sealy of Lambeth. Having sought approval from the king, John Sealy went to the palace in 1803 and spent about three-quarters of an hour with the King to obtain a measure of the likeness upon which the statue is based. On the basis of this material, James Hamilton then drew up a blueprint, which was then sculpted at the Coade & Sealy works before shipment aboard the ‘Lovell’ to its permanent site in Weymouth.
The cost to Sealy of Hamilton’s design turned out to be greater than that for the statue itself. The finished work is mounted on a square pedestal standing on a plinth flanked by a lion and a unicorn. A full-length robed effigy of the King wearing the Order of the Garter and holding a sceptre stands before a smaller pedestal surmounted by an imperial crown. The statue was unveiled by the Prince of Wales in the presence of the Duke of Kent, Princess Mary & Princess Amelia in a ceremony of great splendour in October 1810.
It was likely also that Hamilton was responsible for designing the houses numbered 7 to 14 in Gloucester Row in 1790; and, between 1811 and 1815, those in Johnstone Row. At 3.00 am on Monday, March 27th 1815 a ship called the Alexander was wrecked on the Chesil opposite Wyke, with the loss of 130 passengers and crew. On hearing of the tragedy, James Hamilton designed a plaque to commemorate the dead, which was put up in Wyke Church in 1816.
Hamilton’s work however, was not confined to Weymouth’s town centre or, in one instance, even within the actual borders of the county. The architect turned his attention to buildings that could adorn the outlying villages, such as Hamilton House in Chamberlaine Road, Wyke Regis. Research based on the 1819-25 Grove Diaries carried out by Stan Pickett of Weymouth has revealed that Thomas Grove commissioned Hamilton to design and oversee the building of a “charming mansion” at Berwick St. John in Wiltshire. This work occupied Hamilton for two-and-a-half years from 1809 to 1811, a commission that evidently required the architect, by then in his sixties, to lodge frequently at Berwick so he could be on site to supervise the construction.
During this period the architect was certainly responsible for drafting the plans of the Parish Church of St. Mary at Melcombe, built between 1815 and 1817, replacing an earlier church on the site built in 1605. Hamilton’s church of Portland stone, with triple-arched portico, pilasters, square podium and black-faced clock surmounted by a cupola with ball-finial supported by eight slender Roman Doric columns, clearly manifests either conscious or subconscious modelling upon the façade of Bridport Town Hall. Possibly Hamilton poached Tyler’s basic design for the latter, but adding modifications of his own originality. Rather critically, this design has been described as having: “a monumental west front of some distinction, but the building is of particular interest as an expression of the empiricism of a provincial architect, acquainted with, but possessing little knowledge of the neo-classical style of the period…” However, the pediment projecting from a plain obtusely-gabled parapet wall is typical of a Hamilton design.
Regarding the particulars of Hamilton’s marital status, rather than his family background, we are rather better provided for. Hamilton was twice married, his first wife having apparently died early in the marriage at an unrecorded date, as the register of St. Anne’s Church at Radipole records that in 1814 a James Hamilton, widower, of Melcombe Regis married Ann Croad, a spinster of Melcombe. By his first wife Hamilton had a son, John, who family tradition relates was the sculptor of the monument to Princess Sophia of Gloucester in St. Georges Chapel, Windsor. Ann was the daughter of Caleb and Mary Croad of Preston, having been baptised on February 23rd, 1785, making her just 29 at the time of her marriage to a man 39 years her senior. Despite his age, Hamilton fathered five children by Anne, baptised as follows: Henrietta (1818); Ann Augusta (1819); Edwin John (March 1824); William John (September 1824) and Edwin Charles (1828).
It is generally considered that Hamilton’s career as an architect effectively ended in 1816, his last project possibly being St. Mary’s in Melcombe. Yet as late as 1824 he is still described as such on his children’s baptism certificates.
James Hamilton died in 1829, aged 81. The Dorset County Chronicle announced his death on January 15th with the words: “on the 13th inst. Jas Hamilton, architect, far advanced in years, leaving a wife and family to deplore his loss.” As he had been a member of a Masonic lodge “Brother” Hamilton was granted a Masonic funeral with 39 other brethren in attendance. This took place on the 19th of January with a procession from the Hamilton’s home in Frederick Place to the Masonic Hall, thence to Wyke Parish Church where the service was conducted by the Revd. George Chamberlaine.
This innovative architect’s passing however, left behind him a bitter legacy for his grieving family to endure. Three months later his widow, Ann, was compelled out of some desperation to seek help from the London-based Masonic Board of Benevolence. She was, she declared, “left destitute with five young children to care for.” As Hamilton’s will has never been found, it is not clear why this was so, but the MBB’s records show that the institution awarded Ann £10, a considerable sum in those days. More ignominiously, it would have been possible for John Hamilton, James’ son from his first marriage, to claim his father’s entire estate if he had died intestate.
On December 3rd, 1831, the Hamilton’s youngest child, Edwin Charles, died and was buried in Wyke Churchyard, possibly in the grave of his father as no separate headstone bearing his name was ever set up. Ann lived on at Frederick Place until sometime between 1851 and 1861. The 1841 census is the last to record Ann’s daughter Augusta, then 20, as still living with her mother at home.



