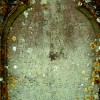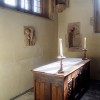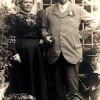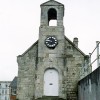The worn down curved stone steps at the entrance to St. Mary’s church are testimony to the numbers who have come here to worship over the centuries since this church was built by Benedictine monks around 1300. The first vicar was inducted in 1317. There had been a Benedictine Abbey here since 987 AD – dissolved in 1539.
The difference between the outside and inside of this church is breath taking. Viewed from the outside, as parish churches go, it is ordinary, except perhaps for its tall west tower that has a statue of the Virgin Mary above a large four light west window: it is one of the few not to have been destroyed in Cromwell’s days.
St. Mary’s comprises a tower, nave, chancel, north and south aisles, with a porch off the south aisle. The roof area over the nave is higher than over the two aisles and it is the windows in this heightened area that flood the inside of the church with light emphasising the feeling of being in a large airy and uplifting space. These upper windows, or clerestory, were installed in 1530 by Thomas Corton, the last abbot of Cerne Abbey.
Entering the church you step into the tower area, to each side of you the north and south arches of the first stage of this three stage early 16th century tower: ahead of you the larger east arch and the screen, erected in 1749, leading into the nave. Before you go any further, look upwards at the interior of the first stage of the tower beautifully lit by the large west window – high above you hang six bells.
Proceeding down the nave’s central aisle, over three large slab memorials, to the stone screen with its six lights either side of a central entrance into the chancel. On each side of the nave are four arches and above these are painted shields with biblical texts. The records show that in 1679 Robert Ford was paid twelve guineas for painting three of them. Hanging over the nave a large chandelier probably 18th century, the modern seating replaced the pews during major restoration works in 1960/61. The carved pulpit is dated 1640. The north and south aisles have modern electric light fittings that seem out-of-place.
The chancel’s large east window bathes the area with light and here you can see parts of the original 14th century church. The window includes illustrations of numerous late 14th century shields-of-arms. The lancet windows on each side of the altar are the original early English windows. Recent restoration work revealed the windows and a blocked doorway on the south chancel wall. There is a 14th century piscina in the wall to the right of the altar and what is thought to be a consecration cross can be seen on the north wall of the chancel.
The font located in the south aisle near to the south porch is probably mediaeval, its octagonal bowl mounted on a modern base and plinth. The cover was added in 1963.
About the church are many memorials to many families including Dr. William Cockeram 1679, Thomas Cockeram 1862 and his wife Anne 1847; Robert Farr 1720; Elizabeth Foord 1766 and Robert Foord Snr 1768; George and Susanna Turner 1750; Samuel Randall 1785 and his wife Elizabeth 1769; Thomas Boys 1774, and others.
The Notley family is referred to in two of the floor tablets in the nave. The family, we are told, were early settlers in America and owned Cerne Abbey Manor in Washington, the site on which Capitol Hill stands today.
We have placed several photographs of St. Mary’s Church in the gallery.



