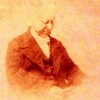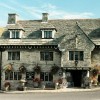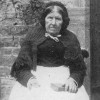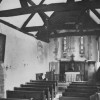Elsewhere we have looked at the history of Glanville’s Wootton, a parish in “the Vale of the Little Dairies” as Hardy called the Blackmore Vale. Today the tradition of dairy farming continues in the parish, carried on at Round Chimneys Farm by Mr Rich. I went to see the Church, which is to the east of the village and approached by the narrow Church Farm Lane. You can park opposite the church in an area provided; I was greeted from an adjacent paddock by a friendly and inquisitive mare and her foal.
St. Mary’s is surrounded by a well kept churchyard in an attractive setting bounded by stone walls. Built from course rubble with ashlar dressings and roofed with stone slates, the south chapel, the oldest part of this house of God, has walls of knapped flint with Ham Hill ashlar dressings and bonded courses.
Entered through the 15th century south porch St. Mary’s comprises a west tower, nave, chancel and south chapel. The short west tower is 14th century and embattled having two stages outside and three storeys inside with a lancet window in each side of the upper storey. The belfry is home to six bells. The nave is 15th century; subsidence of the north wall due to it having been built over a line of ancient coffins resulted in it being re-built under the supervision of G. R. Crickmay in 1875-1876. The Norman font is of Purbeck marble.
It seems the only part of the chancel not re-built during the restoration by Crickmay is the very large hagioscope or squint. There are two modern clergy stalls by Robert Thompson of Kilbury, York, known as the “Mouseman,” because all the work produced by this firm of craftsmen is decorated with a carved mouse.
The gem of this place is the Chantry south chapel of 1344, separated from the nave by a wide spanning arch. It is a well preserved example of 14th century architecture about which the experts say “it has not greatly altered from its original form.” This was endowed by Sybil de Glanvyll so a priest would say Mass for the departed every day for ever. The beautiful stained glass east window is pointed with three lights with tracery. The chapel has two bays and two windows in the south wall, each are of three lights with tracery. All the chapel windows are 14th century. In the south east corner of the chapel is a piscina (there is another in the chancel) and directly under the windows in the south wall are two tomb recesses; the one to the east with an effigy of a man clad in a military style cloak. The chapel is furnished with high Victorian benches.
Inside St. Mary’s are monuments to Rev. Humphrey Evans (1813); Thomas Mew (1672) rector; members of the Williams and Henley families; John Every (1679) and his mother Anne (Williams) Hurding (1670; James Dale (1833); John and Elizabeth Leigh (1752 and 1783). There are floor slabs in the chancel of Margaret Allen (1662) and Nicholas Rickard, rector, (1707.) In the tower of John Pine (1643) and Ursula Pine (1639).
The church registers date from 1546. Available at the Dorset History Centre in Dorchester are the registers of baptisms 1549-1886; marriages 1546-1997; banns 1754-1908 and burials 1578-2000.
You will find a selection of photographs of St. Mary’s in the photo gallery.



