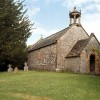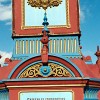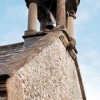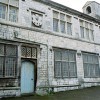West of the county town of Dorchester is a landscape interrupted by ancient barrows holding the bones and relics of long past generations; it is known as the Bride Valley. Here, between Little Bredy and Litton Cheney, is the parish of Long Bredy. Beneath Martin’s Down, protected on three sides by grassy hills and at the end of a lane to the north of the cluster of buildings that make up the centre of the village sits the parish church, dedicated to St. Peter.
The church is built of stone in the Early English style. The chancel is 13th century and unusual in being taller than the nave. In 1842 Benjamin Ferry, an architect who was no stranger to Dorset, having restored many churches in the county was retained by Canon Lundy Foot to redesign and refurbish the chancel. Canon Foot was rector at Long Bredy for 44-years. In 1862-1863 it was said of the church: “the greater proportion of the building was in a very dilapidated condition”. John Hicks, the Dorchester architect, carried out further restoration work which saw the addition of a south aisle and vestry and the loss of many original features including “an old ugly gallery perilously supported on a single iron pillar.” However, but the 15th century tower survived these alterations.
Pevsner tells us to take particular note of “the leaf corbels in the nave and the leaf capitals of the chancel arch”. This is the work of sculptor Benjamin Grassby of Powerstock, but possibly his most important work here is the font. The bowl is of Purbeck marble with medallions of alabaster depicting the emblems of the four Evangelists let into the vertical surfaces. It is supported at the corners by serpentine columns and a Purbeck marble shaft, the whole resting on a Purbeck marble plinth.
Most of the present day villages in the Bride Valley have revealed evidence of earlier settlements: Roman coins and pottery have been found near to St. Peter’s church. On the Downs to the north of the village is a Neolithic bank barrow 645 feet long, which stands in the middle of a group of eight round barrows and to the south-east there is a long barrow 116 feet long. There are eighteen round barrows in the parish.
It is thought there may have been a Saxon church here but the earliest record of it was when land was given to the Abbey at Cerne Abbas in 987. At the dissolution of the monasteries all the land held by Cerne Abbas was sold by the Crown and Long Bredy was bought in 1539 by Hugh Sidway of Netherbury; he parcelled the land up into smaller lots and sold it on. We know that early in the reign of Elizabeth l land hereabouts was owned by Thomas Martin (who gave his name to Martin’s Down), William Prowte of Litton, John Hodder also of Litton, and Henry Hurding.
The Hurding family is known to have farmed here as tenants of Cerne Abbas since 1300 and after purchasing land they prospered: ‘Ralph Hurding of Longbriddie’ is listed as one of the ‘gentlemen’ of Dorset who contributed to the costs of the Armada. By the 17th century the Hurding land holdings included property in Litton Cheney and they were the main land owner in Long Bredy where they were the Lords of the Manor. However, they did not have the right to appoint the parson for the parish; that belonged to the Mellor family at Little Bredy. John Hurding was the last male of the family. He died in 1695 and was buried in the north transept of the St. Peter’s church.
The Hurding family lands were bought by George Richards of Warmwell; he was a merchant trading primarily with Spain and in 1710 he was appointed Sheriff of Dorset. John Hutchins mentions the building in 1740 of ‘a handsome red brick house’ by George Richards. Contrarily, there is an entry in the Long Bredy church registers that says the house was built in 1709. Entries in an account book that has survived from 1713-1718 support this and reveal George Richards was ordering provisions to be delivered to him at Long Bredy, suggesting he was living there from quite early in the 18th century.
When his son, also named George, inherited the estate he bought the living of Litton Church and installed his son John there but John continued to live at Long Bredy where, for thirty years, he was known as the hunting parson. He had his own pack of hounds that he kept near to the family home in a field, which to this day is still known as Kennel Mead.
The Richards’ red brick house was close to Kingston Russell house, which, in 1802, when John Richards passed away without an heir, was owned by the Michel family and they bought the Richards estate and promptly demolished the house. A century earlier the Michel’s appear to have had a hand in the downfall of the Sydenaham family of Wynford Eagle. (See our story ‘The End of the Sydenham Dynasty’ in the Wynford Eagle category.) There are memorials in the church to members of both the Hurding and Richards families.
In 1862 all of the Michel holdings including Kingston Russell House were sold. The Purchaser was the Duke of Bedford and in the half-century this family owned the estate there were many improvements made to the village. In 1913 the Bedford Estates sold off their holdings. Kingston Russell House and over a hundred acres were purchased by the Gribble family and several hundred acres were purchased by the Symes family, who had previously leased the farm-land from the estate. During the 20th century further changes of ownership of the lands originally gifted to Cerne Abbas a thousand years ago have taken place. We will discuss Kingston Russell House in more detail in a separate article about the civil parish of Kingston Russell.
In 1650 the rector of Long Bredy was the Revd. Ralph Ironside. He was turned-out from his living by the Long Parliament for continuing to read from the Book of Common Prayer. Reinstated at the Restoration he became Archdeacon of Dorset in 1661. He died on the 5th of March 1682 and was buried on the 7th of March under the chancel’s north wall with his wife, who had passed away three days before him.
At a church open day in 2007 the campanologists were to show off their skills but as they started to ring the bells instead of a harmonious pealing they got the fright of their lives when three of the ropes immediately snapped, falling on the circle of ringers below. Fortunately no one was hurt. An inspection revealed the fourth rope had been cut as well.
This was a planned act of sabotage. The culprit must have stolen the key to the tower from the vestry, climbed the steep stairs of the tower, unlocked a trap door and stood on a bench to reach the ropes and with a knife sliced them through just enough for them to fall when pulled.
Happily, no murders followed the event and it wasn’t necessary to call in Inspector Barnaby or Miss Marple, although the press likened the event to the opening of an Agatha Christie murder-mystery. The deed was assumed to be the work of a disgruntled parishioner fed up with the sound of the bells.
At the time there were whispers it might have been a misguided publicity gimmick to raise money for the church. Unlikely, but if that had been the case it was, as far as publicity goes, spectacularly successful and well timed, July and August being “the silly season” for journalists when even the smallest stories can make headlines and the events here were reported by several national newspapers. With headlines like: “Bells cut off in their chime” this tranquil little village could be said to have enjoyed its fifteen minutes of fame.



