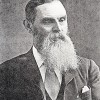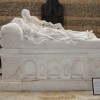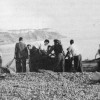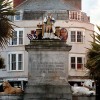One of the more historic churches in Dorset, St. Mary’s parish church in Winterborne Stickland occupies a central position in the village and dates from the 13th century. Built using a fabric of alternating flint and stone courses, the roof is partly tiled and partly slated. The church is on the usual east-west axis and features a Perpendicular 15th century tower on the west side constructed of banded flint and ashlar.
150 yards south east of the church stands the Rectory. It is recorded that in 1291 a portion of eight marks was paid out of the Rectory to the Chapter of Coutance in Normandy; a further four shillings was paid annually to Milton Abbey, and a pension of forty shillings annually to the Rector of Durweston. The west part of the Rectory was built in 1685 on the waste of the Manor, the Rector paying 20 shillings for “acknowledgement yearly to the Lord.” The earliest incumbent of Stickland for whom a record survives was Simon Avenel, who became vicar of St. Mary’s in 1312. During his ministry he held the living from the Chapter of Courtances after the purchase of Milton Abbey in 1336. About this time also the Manor of Stickland was granted to the Bishopric of Coutances.
The present Rectory is of two storeys with dormer attics and constructed of banded brick and flint with a tile and slate roof. An extension was added to the east end of the range in 1768 and to the west end in the mid 19th century. A stone cross formerly stood opposite the entrance to the churchyard.
The tower of the church is of moderate height in two stages and embattled with pinnacles. In the south wall of the tower there is a blocked door and the upper stage has belfry windows with cinquefoil leaded lights on the east, north and south faces. The belfry houses four bells inscribed thus: a tenor “Give Thanks to God ID RT 1626”; “Serve the Lord IW 1622” and a treble “John Stevens, Henry Wooleryes, Wardens RA TB 1670” plus another treble of 1905. Internally the tower has 18th century panelling with an oak dado.
The porch is of banded flint and ashlar. It dates from the 16th century but bears a rough 15th century sculpture of the Holy Rood on a wall. This rood was discovered during restoration work in 1890. Ashlar quoins above the porch door suggest that its walls were once higher. Above the gable there is an 18th century sundial with Roman numerals on its south east and south west faces. When passing through the outer doors into the porch the visitor should note the small tympanum above the door with its carved 14th century crucifixion; this is suspected of being originally Norman in origin, with the crucifix itself being a later imposition.
The nave of St. Mary’s is mainly 13th century work but with the imprint of a restoration in 1716. It is 20’ x 40’ with a south wall generally similar to the north wall, but buttressed only at the east and west ends. The east end is 13th century, while the west end is the same age as the tower (15th century). The south door from the porch is probably 18th century. More impressive is the wagon roof, which is in 24 compartments defined by lengthwise and semi-circular ribs. The compartments are whitewashed plaster representing restored portions of the 16th century original, while the partitioning has been re-painted in the medieval colours of bright blue with gilded bosses.
Like the nave, the chancel is contemporary 13th century, with an extension of the 16th century wagon roof. It is 20’ x 13.5’ with a gabled east wall in which there are three widely-spaced and deeply chamfered graduated lancet windows possibly adapted from an Early English triplet. On the north side is a bracketed monument of an ionic capital surmounted by a large oval shield. In the south wall there are two casement-moulded windows of 1500 AD and a priests doorway of about the same age, with a 13th century piscina nearby, and possibly another altar. The west shows traces of an earlier 13th century window. There is an elegant candelabrum of the late 17th or early 18th century purchased with money raised from fines imposed on truant choirboys.
A tomb-chamber (otherwise known as the Skinner Aisle) was added to the north side of the chancel in the later 18th century to accommodate the burial of Thomas and Barbara Skinner in 1756. The centrepiece of this chamber, which belonged to Quarrelston Farm, is the Skinner tomb itself, of classic design raised on a single step and covered by a polished black marble slab. The inscription in Roman capitals states it is the tomb of Thomas Skinner of Dewlish, who died October 5th, 1756, and his wife Barbara (died December 13th, 1769.) Thomas Skinner was the son of Thomas Skinner senior, builder of the present Dewlish House, and a grandson on his mother’s side of John Bingham of Melcombe. The Bingham family is also commemorated in a shield, which further bears the arms of the Turbervilles, Chaldecots and Trenchards.
It is said that in the Skinner vault beneath is the effigy – if not the burial – of the Bishop of Coutance who was on the business of the Dean and Chapter. Described as being the stone figure of a man with a shaven head, holding a book in his left hand and a crozier in his right hand, this is the effigy already stated as having originally been placed in the Churchyard, but recorded in 1790 as being set into the floor of the church before its transfer to the vault.
The church also contains a number of other memorials. These are to the memory of John Richardson, clerk and formerly fellow of King’s College Cambridge, who was a former Rector of 30 years standing, and who died on November 27th 1795 aged 67; Mary Beale, sister of Admiral Beale of Upway, died in the Rectory on April 19th 1822, aged 84; The Revd. Samuel How of Corpus Christie College, Oxford, died in Zurich on July 4th 1825, with his wife Sarah, who died on the 14th of January, and Julia Charlotte Mackenzie, wife of the Revd. William Churchill (died 10th August 1857) with two of her children who died in infancy.
There is also a black column with a capital and entablature on a bracket. The Latin inscription running round the front of the column commemorates Rachel Sutton (died 1653), wife of the Revd. William Sutton, a former vicar of Stickland. This memorial is also to two of her children – William (1645) and Barbara (1652) who died in infancy. A little to the north of the nave can be seen the sculptured memorials of Elizabeth Hall (died 1711) and George Lillington (died 1782).
The font of St. Mary’s is early 18th century work in Portland stone in the form of a square-sectioned ballaster surmounted by an octagonal bowl. The present pulpit is also 18th century, but is only the top section of an earlier three-tier one; St. Mary’s plate is a 16th century cup and cover.
The church registers began in 1615 and include affidavits for burial in Wool. Registers held at the Dorset Record Office in Dorchester: Baptisms (1615-1883) Marriages (1616-1837) Burials (1615-1969) and Banns (1754-1893)
St. Mary’s underwent a restoration in 1892.



