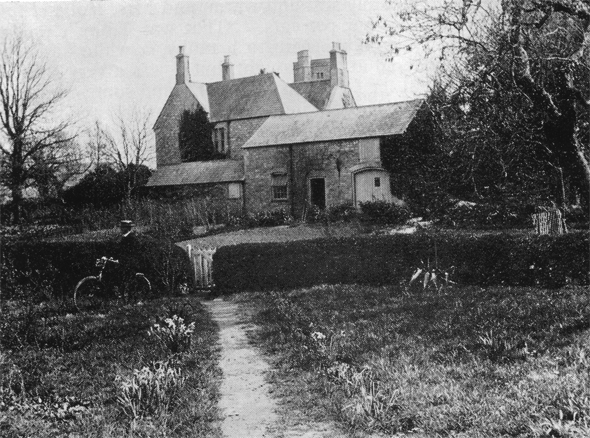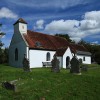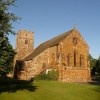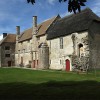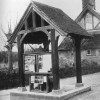“A pretty neate Country town”, was how Celia Fiennes described Blandford around 1680 and a few years later Defoe said of the town: “…a handsome well built Town, chiefly famous for making the finest Bone lace in England”, but that was before the great fire of 1731, which reduced most of the town to ashes. Its resurrection was assured, for here lived a family of architects and masons: the Bastards.
The rebuilding of the town was largely the work of two men, John and William Bastard, the sons of Thomas Bastard, whom is remembered on a memorial in the church as “eminent for his Skill in Architecture”. Thomas Bastard must have been responsible in his day for a lot of building work in and around Blandford; It is thought the classic church at Charlton Marshall (1713) and the rectory at Spetisbury (1716) are his work. By the time of his death in 1720 Thomas Bastard had built up a considerable business for his sons to carry on. After the fire in 1731 ‘A List of Sufferers’ was drawn up; it included the losses of the firm Bastard & Co, estimated at £3,709, the largest individual loss recorded in the town.
Thomas Bastard’s eldest son, also a Thomas, was a joiner and architect. He died a few weeks after the fire, probably a victim of the small-pox epidemic that was raging in the town at the time. Then came John (1687-1770) and William (1689-1766); the fourth son, Samuel, was a ship-modeller in the royal dockyard at Gosport and the fifth son Benjamin (1698-1772) set up in business at Sherborne. The youngest son, Joseph, described as a ‘builder and surveyor’ moved to Hampshire.
There is a curious form of capital that acts like a trade mark and helps us identify some of the buildings the Bastard firm designed and built. Instead of the volutes carving outwards in the usual way, they curve inwards and give a distinctive effect. Two house fronts in the market-place in Blandford have the “Bastard capital”: The Red Lion Inn and The Grape, which is said to have been John Bastard’s own house.
However, there exists an earlier use of this peculiar design of capital on a building unlikely to have seen the involvement of the Dorset architects: Marlow Court in Buckinghamshire built about 1720 for the then Prince of Wales. This stately edifice displays another unusual design of capital and other similarities, which it shares with Chettle House in north-east Dorset. It is most unlikely that the Bastards had any involvement with the Marlow house but they might have been involved with the building of Chettle House about which the RCHM says: “…the architect in all probability being Thomas Archer.”
Arthur Oswald suggests the Bastards acquired their signature capital from the designer of Chettle House “whom they may actually have assisted as builders”. They went on to reproduce it for a further thirty years.
Another house of interest is Creech Grange, owned by Dennis Bond, where there is a further example of the Bastard capital. In the accounts for the alterations made between 1738 and 1741 the name of Cartwright is frequently used to identify the responsible mason and builder, but his place of origin is not given. However, the glazier on these works was a Blandford man, so perhaps Mr Cartwright also came from the town. To add weight to this speculation, in Blandford St. Mary Church we find a memorial: “In Memory of Mr Fran. Cartwright and Ann his beloved wife.” Below this is carved an architect’s set-square, dividers and ruler and a drawing of a Palladium House, which is undoubtedly a representation of Came House near Dorchester, built in 1754 by Francis Cartwright. This would have been one of his last works, for he passed away in 1758.
Cartwright does not appear in the list of people who suffered from the Blandford fire. He is described elsewhere as a provincial master builder so it is likely he was a rival rather than a pupil, employee or sub-contractor of the Bastards; nevertheless he incorporates an example of the Bastard capital in Came House.
