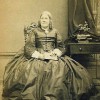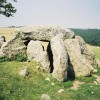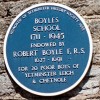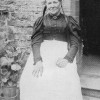This is the story of how a Dorset house painter became so saturated with the Italian Renaissance, putting it into practice in England, that he is called a ‘descendant’ of Michelangelo himself. Yet he was a modest man.
“Look around you if you would see his memorial” is still said of Sir Christopher Wren, who, as his crowning achievement, rebuilt St.Paul’s Cathedral after the Great Fire of 1666.
If you want to see the memorial to Blandford sculptor Alfred Stevens, you should go to the same place. Wren created the perfect majestic setting for the famous sculptor’s memorial to the Duke of Wellington – the nave of the cathedral is the only place for such a massive construction.
On a visit there in April 2003 I found it coated in white dust, which is understandable as the building is undergoing a facelift expected to last several more years. Thankfully it had not been covered with dust-sheets.
Starting life as a house painter and decorator in his father’s business, art-mad Stevens began a nine-year sojourn in Italy in 1833 at the age of 15, thanks to the patronage of a friendly Dorset clergyman, the Hon. And Rev. Samuel Best, rector of Blandford St.Mary; some people can sense greatness.
There in that sunny land, year after year, he was able to feast his eyes on 14th century paintings and visit Naples, Florence, Pompeii, Capri, Rome and Milan, studying the great painters and the architecture of the land.
It is said that the reversion towards Romanticism which occurred in the 19th century led in the West to an acceptance of conflicting standards and every style and taste, with little regard for skill or talent in the visual arts and literature.
However that may be, the man who was sculptor, painter, decorator, draughtsman, and designer of beer mugs, stoves, lamp posts – and memorials – was to use his Italian experience supremely well for he has even been compared to the greatest artists of the Renaissance suh as Michelangelo. He brought their intuition and skill back to his native land and we have it forever, thanks to a son of Dorset.
Stevens had his own pupils, and much of his work is in the Victoria and Albert Museum in west-central London and is apparent in the construction of the Royal Albert Hall nearby.
Perhaps for many the crowning glory of the great memorial of St. Paul’s is that a Dorset horse was modelled for the equestrian stature of Wellington, mounted in triumph on the battlefield. It was due to such statesmen-soldiers that the United Kingdom is free today and not under a tyrant. No wonder it was called Great Britain… Yet if for nothing else, many Dorset people must have gone to St. Pauls’s to see the horse. Alfred Stevens never forgot his roots.
However, it is only truthful to add that he died before completion of the work and the horse was added later, to his design, topping the whole gargantuan pile. In creating the monument, he also drew upon mediaeval paintings in Salisbury Cathedral, another local touch.
The monument, including 12 Portland marble columns all the way from his native county, was moved from a side chapel to a more dominant position alongside the central aisle and seating of the great nave. This is one of the great buildings of the world.
Wellington was created duke on the surrender of Napoleon and was appointed Ambassador Extraordinary to the Court of France. After Napoleon’s escape from the island of Elba, Wellington conducted his last military campaign, which culminated on the field of Waterloo in June 1815.
Stevens has been pictured as a humble man who missed his chance to be really great, but there are not many whose work is on display to millions every year. It was Waterloo that ‘made’ Alfred Stevens. Starting work on the memorial in 1858, he worked on it for the rest of his life.
The central feature is the bronze of Wellington, with two allegorical groups: Valour triumphing over Cowardice, and Truth pulling out the tongue of Falsehood.
By contrast, there are two Stevens mosaics in the huge dome. He was also responsible for the decorations in and around great buildings in the capital, including the impressive lions on the British Museum railings.
A small carved wooden Gothic tower, modelled by Stevens on the tabernacle at Milton Abbey, was bequeathed to the Dorset County Museum, while Chettle House near Blandford has another example of his work.
One writer says “…his ambition was to give London great art in this Renaissance form.” It is that 30-feet-high monument, the biggest indoor monument that most people have ever seen, showing one of the illustrious heroes of England in his prime, that sticks in the mind.
It contrasts with those Latin-style paintings in the dome, where Steven’s work compliments that of another Dorset man, Sir James Thornhill.
For 17 years, while he worked on his great masterpiece at ground level, his health was failing and he suffered a paralytic stroke in 1872, dying three years later at the comparatively early age of 57. His London studio at Haverstock Hill would see his exacting standards no more. He is buried in Highgate Cemetery, north London, along with many other well-known figures.
Said ‘The Times’ obituary: “He left neither wife, nor children, nor riches. He was insanely devoted to his art.” Most of his personal papers were destroyed by the executor.
Here was a man who might just have gone in an entirely different direction, perhaps a negative one. During the Reform Bill riots in Blandford, he unhorsed a dragoon; he was in the firing line in skirmishes in Italy; ands he visited villages, which were devastated by cholera. He even saw the inside of political cells.
On his return to Britain from Italy he returned to his home town and spent his time on long walks and over the drawing board. A director of the Tate Gallery said of him that he was the most masterly interpreter of the Classic tradition England has seen.



